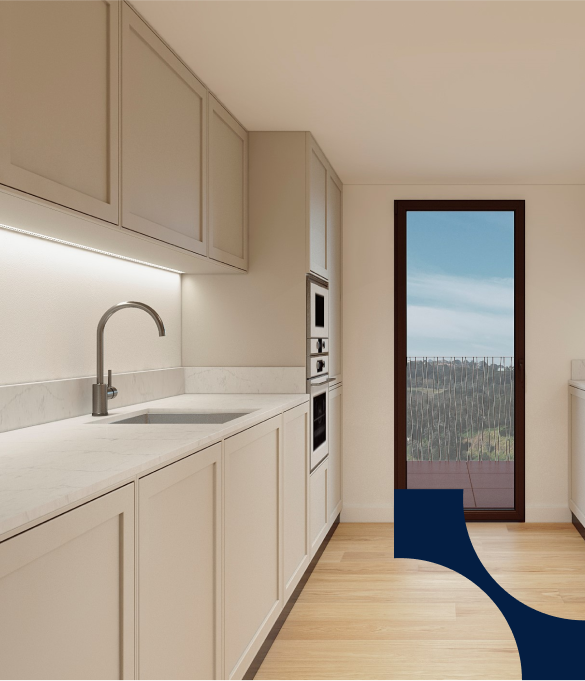Duplex Layout
More info.

DESCRIPTION
The ideal option for those who want the best for their family.
On each floor, a world of its own. The Duplex apartments combine the comfort and quality of spacious living areas with a tranquil, light-filled atmosphere.
DUPLEX LAYOUT
Two dimensions for different environments.
Available in T2, T3, and T4 layouts, each apartment has been designed to offer a comfortable and serene experience for family living. With a practical design, privacy is ensured, and balance between spaces is achieved, fostering a harmonious environment at every level.

Note: Reference floor plan for T3 Duplex.
other layouts available
Características
Espaço para viver mais a sua casa





HIGHLIGHTS
The utmost attention to the smallest detail.
FINISHES
Quality that is felt to the touch

Cielings and walls
Ceilings painted in white.
Walls painted in white in social areas and bedrooms
Ceramic walls with anti-fungal paint in sanitary facilities

Pavements
Floating-type flooring in social areas and bedrooms
Ceramic flooring in sanitary facilities and kitchens

Sanitary ware
Sanindusa or equivalent brand
Vanity unit with wood-like finish
Chrome-finished taps of Ofa or equivalent brand

Kitchen
Teka or equivalent brand appliances
White painted
Composite material countertops
Áreas Exteriores
Facade painted in a dusty orange-pink color.
Thermal break frames and double glazing.
Exterior blinds with thermal insulation slats.
Balconies with metal railings.
Interior Common Areas.
Lighting with motion sensors.
False ceilings.
Ceramic flooring.
lSecurity doors with laminated panels.
Lights
Spot lighting in common areas and sanitary facilities
White-colored power outlets and switches
Video intercom.
Private parking
Automatic gate with remote control
Car and bicycle parking.

T1 Layout
Open the door to your imagination and discover a new world to live in.
For those who value a home that reflects sophistication and well-being.





